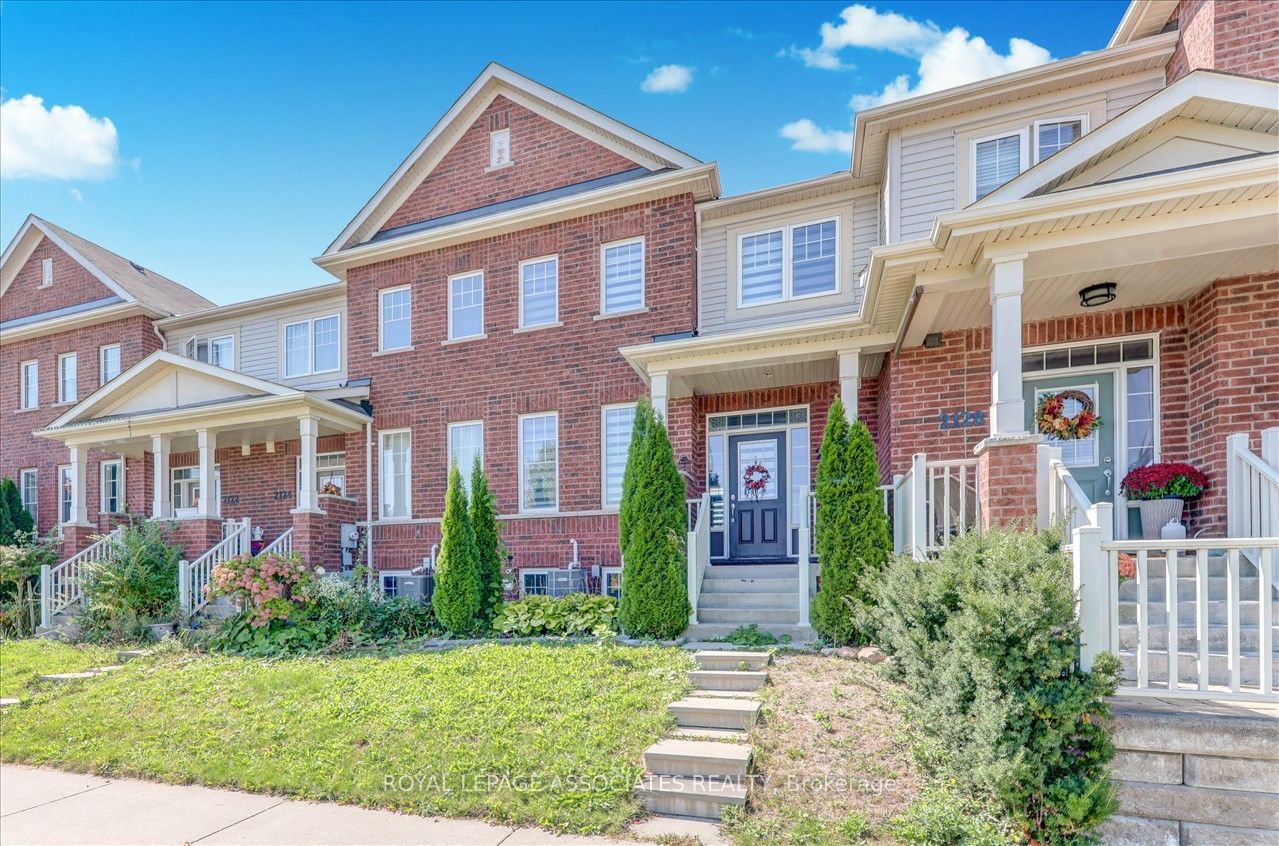$649,900
3+1-Bed
4-Bath
1100-1500 Sq. ft
Listed on 9/23/24
Listed by ROYAL LEPAGE ASSOCIATES REALTY
Offers Anytime!** Freehold **Modern Townhouse W/9 Foot Ceilings On Main Floor.Modern Fixtures Throughout. Spacious Unique Floor Plan. Full Of Sunlight. Does Not Feel Like A Townhouse Inside. **Great For Entertaining, Main Floor Office/Dining Room Space. Large Eat In Kitchen With Tons Of Counter Space, Extra Tall Cupboards With S/S Appliances. **Kitchen Has A Walkout To Deck And Fully Fenced Private Yard With A Detached Garage. Parking For 3 Cars! Beautiful Primary Bedroom, Walk-In Closet And 4-Pc Ensuite Bath. **Large Detached Garage At Rear**
Location! Location! Location! A Short Walk To Shops,Box Stores,Movie Theatre,Multiple Restaurants,Gym,Parks & Much More. A Quick Drive To Hwy 401 & The Future Go Station! Walking Path Across Street, No Neighbours Across Road
To view this property's sale price history please sign in or register
| List Date | List Price | Last Status | Sold Date | Sold Price | Days on Market |
|---|---|---|---|---|---|
| XXX | XXX | XXX | XXX | XXX | XXX |
| XXX | XXX | XXX | XXX | XXX | XXX |
E9363647
Att/Row/Twnhouse, 2-Storey
1100-1500
7+1
3+1
4
1
Detached
2
Central Air
Finished
Y
N
Brick
Forced Air
N
$4,054.31 (2024)
98.43x20.01 (Feet)
